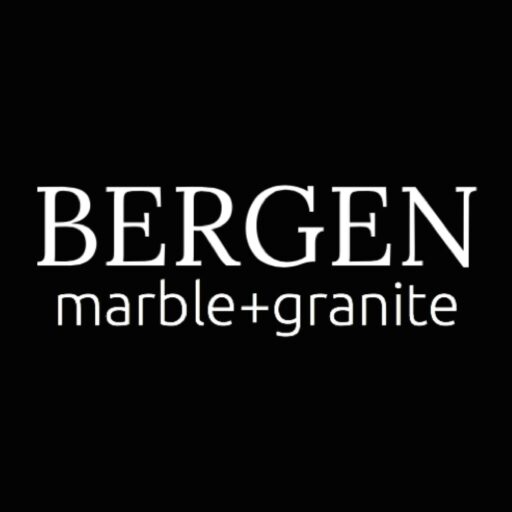Proudly Serving New Jersey & New York

Where innovation meets craft – and collaboration brings it all together.
We recently sat down with builder and longtime collaborator Matthew Testa to discuss the vision behind his latest project, how it came together, and what it’s like working with Bergen Marble across multiple builds.
When Matthew took on 413 Monroe Street, his goal wasn’t flash – it was flawless execution. This newly built, all-electric upper duplex in Hoboken was designed with intention from the start. Every material, system, and design decision was guided by performance, longevity, and clean aesthetics.

“From day one, this was about intention,” Matthew says. “Every choice – layout, mechanical systems, finishes – had to work on multiple levels. Function, beauty, longevity. If it didn’t check all three, it didn’t make the cut.”
Set on a 25′ x 100′ lot, the home features four bedrooms, three bathrooms, and a private rooftop terrace with Manhattan skyline views. But what stands out most to industry pros isn’t the square footage – it’s the execution. The build required tight coordination, sharp timelines, and seamless integration across every trade.
A GEN3 Otis elevator opens directly into the main living area, which is framed by oversized windows at both ends. Wide-plank BellaCera French oak flooring runs throughout, and fully custom millwork – from the kitchen to the closets – keeps the aesthetic warm, clean, and cohesive.
The kitchen is where detailing truly shines. Miele appliances are fully integrated, including a 66-inch refrigerator/freezer column, a 42-inch induction range, and double wall ovens. But the stonework anchors the space. Cambria quartz, fabricated and installed by Bergen Marble, shapes the island, backsplash, and continues through the bathrooms and rooftop barbecue area.
“We brought in Bergen for all the stonework – the kitchen island, backsplash, vanities, and the rooftop barbecue – and it couldn’t have gone smoother,” Matthew says. “You can choose the right materials, but if the execution isn’t there, the whole design falls flat. Bergen always gets it right. Clean seams, perfect miters, great coordination with the other crews. That kind of reliability is a big deal when you’re managing a build at this level.”
What’s behind the walls matters just as much. 413 Monroe is fully electric and built for long-term sustainability, targeting LEED Platinum certification. Systems include a high-efficiency Swegon energy recovery ventilator, dual-zone Daikin Fit heat pump HVAC, TimberBatt insulation, triple-pane tilt-turn windows, smart electric panels, and heat pump water heating. It’s solar-ready, quiet, and incredibly efficient.
“This place runs like a machine,” Matthew adds. “But it does it quietly. It just works. That’s the goal – comfort, low maintenance, and no surprises.”
One of the home’s most inviting features is the rooftop, designed as a flexible outdoor space with soft landscaping, lounge zones, and a custom stone-topped BBQ. “We called it the urban meadow,” Matthew says with a smile. “There’s something really satisfying about finishing a build with a space like that. It’s where design, materials, and intention all meet.”
413 Monroe isn’t a concept home – it’s a real project built for a client who values how a home is put together just as much as how it looks. For Matthew, and for us at Bergen Marble, it’s a reminder of what’s possible when communication, collaboration, and craftsmanship come together.
“When trades work like partners, not just vendors, you get results like this.”
At Bergen Marble, we’re proud to be part of projects like this one – and proud to work with professionals who hold quality to the highest standard. Because at Bergen, we believe that when your business thrives, so does ours. We’re here to help you deliver exceptional results – not just once, but every time. That’s the spirit we bring to every project, and the kind of partnership we’re proud to build.

Please choose your preferred location below to schedule a showroom visit or complimentary measurement appointment for your kitchen cabinet project. You’ll then be guided to book time with one of our designers.