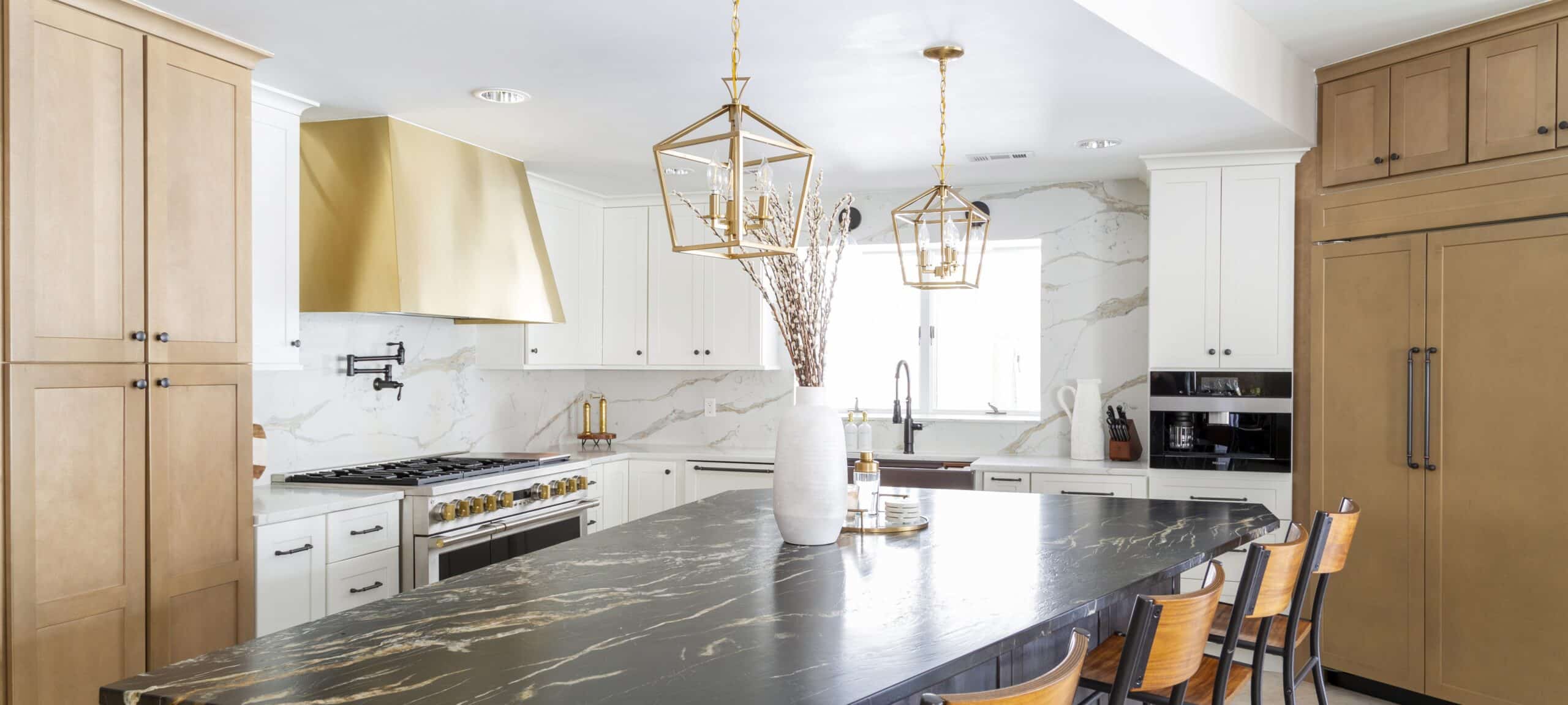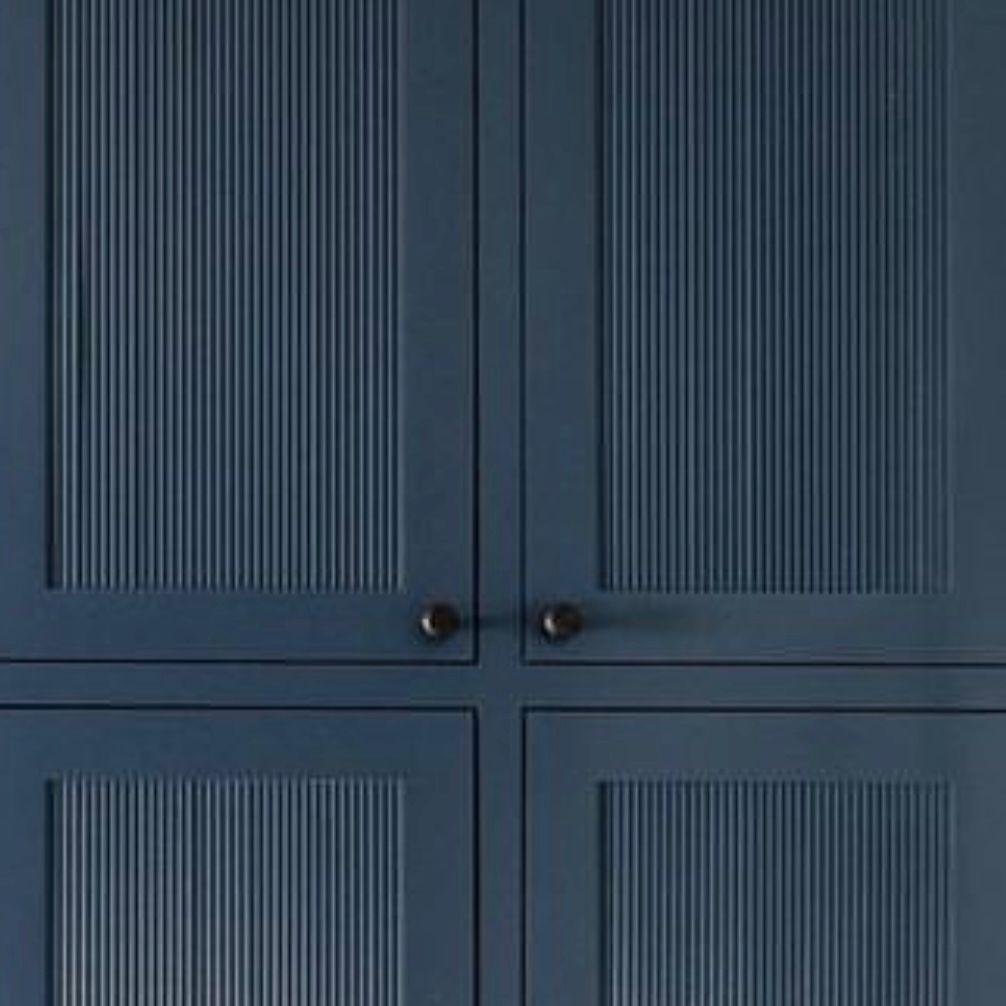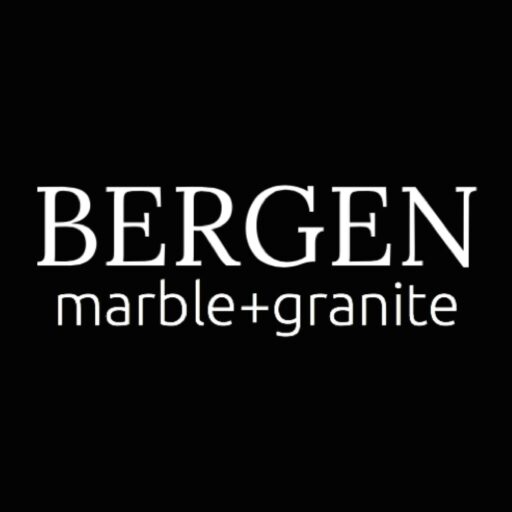
Tribeca’s Most Iconic Century-Old Building: 108 Leonard
Rising in the heart of Tribeca, 108 Leonard is one of New York’s most iconic addresses — a landmarked Beaux-Arts

Rising in the heart of Tribeca, 108 Leonard is one of New York’s most iconic addresses — a landmarked Beaux-Arts

Where innovation meets craft — and collaboration brings it all together. We recently sat down with builder and longtime collaborator

When design, fabrication, and installation work in perfect sync, even the toughest spaces fall into place. This kitchen renovation came

Impact of Recent Tariffs on the Countertop Industry and How Bergen Marble and Granite is Responding Changes to international trade

In the world of interior design, small and understated details make all the difference. From the ornate designs of ancient

Interior designers and homeowners are preferring quartz countertops with increased interest nowadays. Countertops are important design elements without a doubt.

To get started with your Complementary Kitchen Cabinet Measurement request, please select your location from the options below. Once you’ve chosen your location, you’ll be directed to schedule an appointment with one of our experienced designers to ensure the best service tailored to your needs.

Welcome aboard! Feel free to visit our slab yard and showroom during business hours to explore our stone selection and receive a personalized quote for your surfaces. While appointments for cabinet inquiries are not required, we do recommend scheduling one to ensure that one of our experienced designers is available to give you their full attention. We’re excited to assist with your project—please choose from the options below!
A complimentary service that one of our experienced designers will join you at your job site to take the exact measurements to ensure the most accurate quote.
We will be thrilled to welcome you at our showroom to assist you with our professional advice about the available options and quote you an estimate with a complimentary consultation.
An estimate for stone surfaces can be provided based on square footage, stone selection, and edge style. To receive a preliminary quote, please submit your dimensions with your choices or upload a hand-drawn sketch or detailed plan of your project.

To get started with your Showroom Appointment request, please select your location from the options below. Once you’ve chosen your location, you’ll be directed to schedule an appointment with one of our expert team members who will guide you through our offerings and provide personalized assistance.