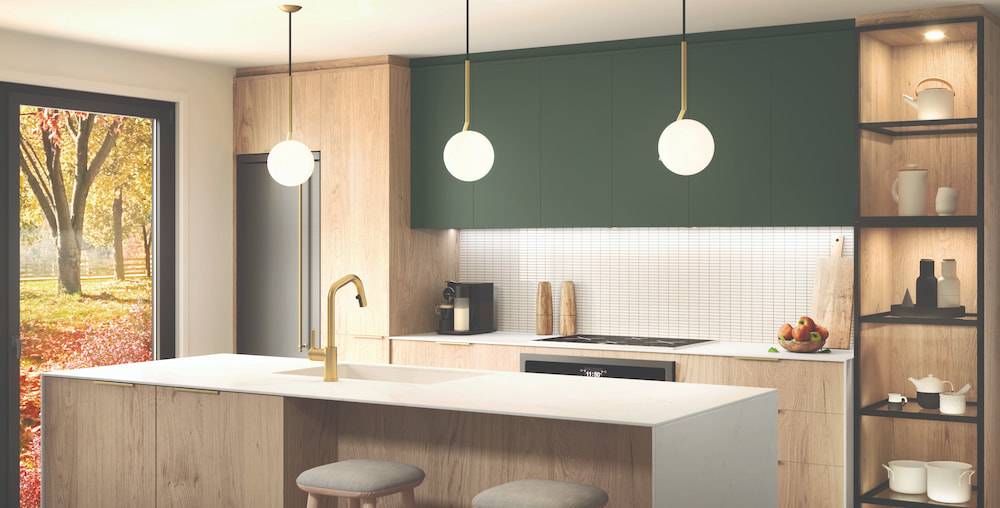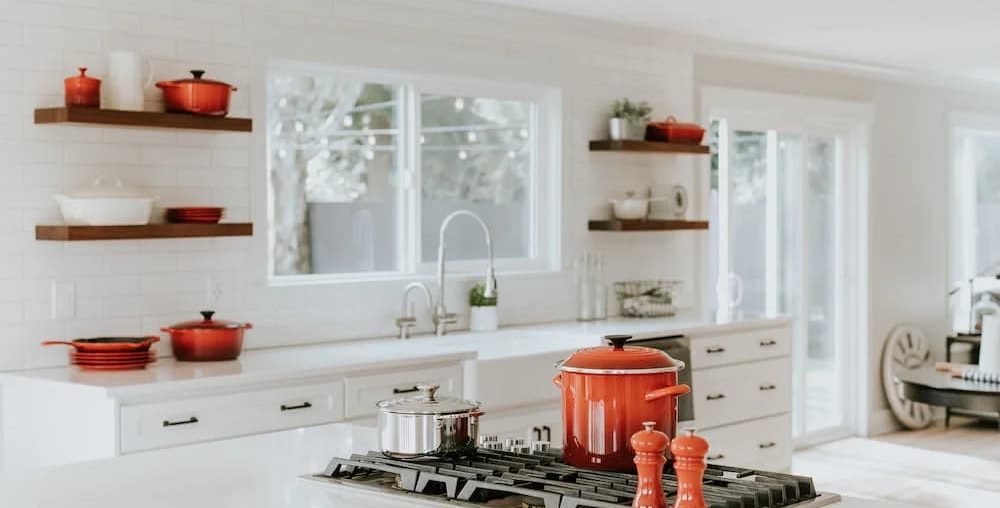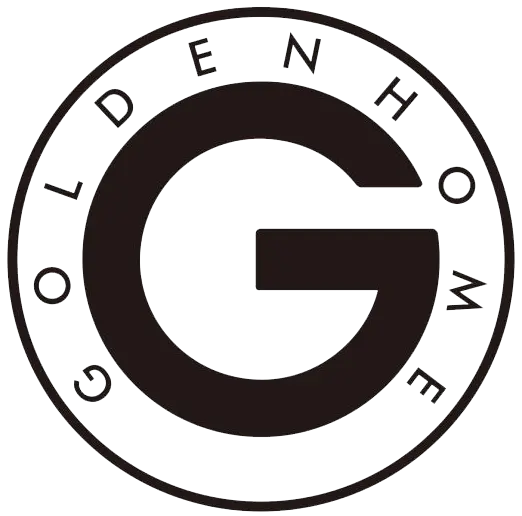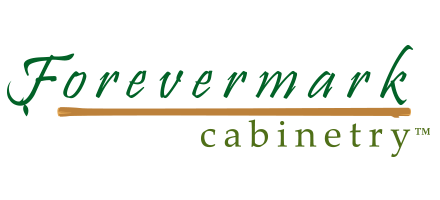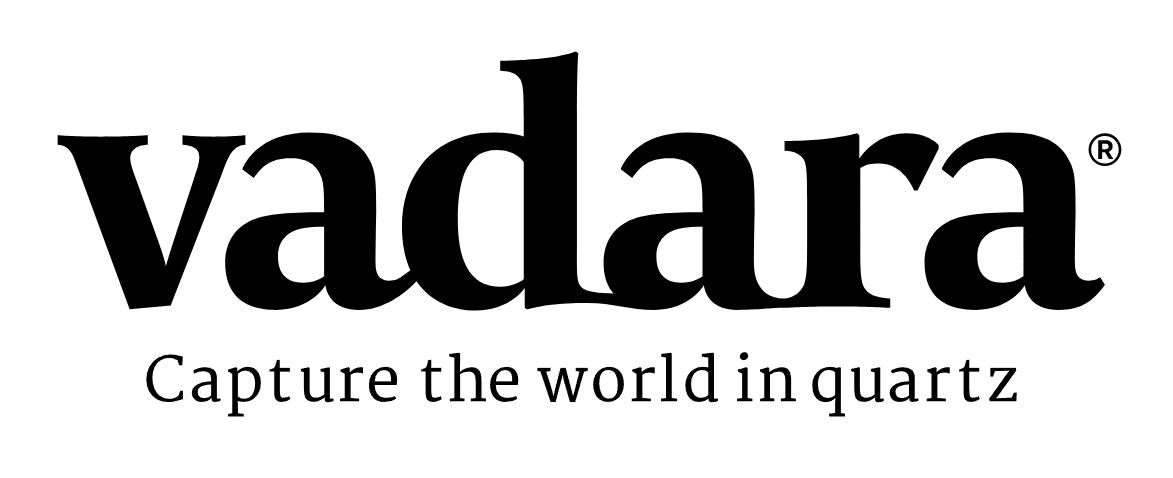Kitchen Cabinets
Our team at Bergen Marble and Granite is dedicated to providing top-quality products and exceptional service to our customers. Whether you are looking for traditional, modern, or transitional kitchen cabinets, we have a wide selection to choose from. From high-end luxurious options to more affordable alternatives, we have the perfect solution for you. Our experienced designers will work with you to create a custom design that fits your style and preferences, all within your budget to create a kitchen space that is not only functional but also visually stunning. Contact us now to get started on your kitchen renovation journey with Bergen Marble and Granite.

